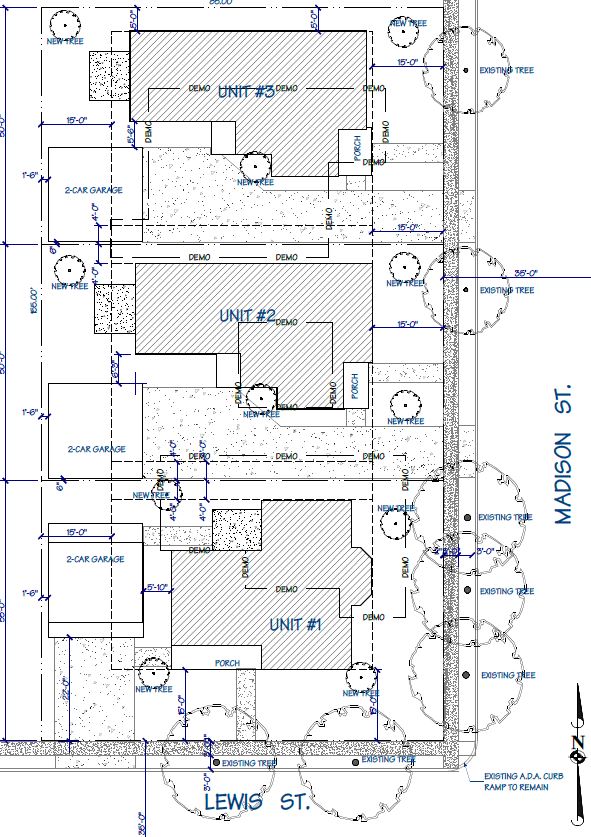
Summary
Project Description: Rezoning of a .3 acre site from Medium-density Multiple Dwelling (R3-36D) to Planned Development (PD) and subdivision of a parcel into three parcels to support the construction of three new single-family dwellings. The proposed project conforms to the Very Low Density Residential density range of 1-10 dwelling units per acre and is consistent with the General Plan.
File Number: PLN2018-13427
Parcel Number: 269-03-034
Project Planner/City Contact: Steve Le (sle@santaclaraca.gov, 408-615-2450)
Resources
Historical and Landmarks Commission Meeting (4/5/2018) Minutes
City Council Meeting (5/29/2018) Minutes
Historical and Landmarks Commission Meeting (10/4/2018) Minutes
Planning Commission Meeting (12/12/2018) Staff Presentation
Planning Commission Meeting (12/12/2018) Minutes
City Council Meeting (2/19/2019) Staff Presentation
City Council Meeting (2/19/2019) Minutes
Architectural Committee Meeting (3/6/2019) Staff Report
Architectural Committee Meeting (3/6/2019) Minutes
Development plans (PDF)